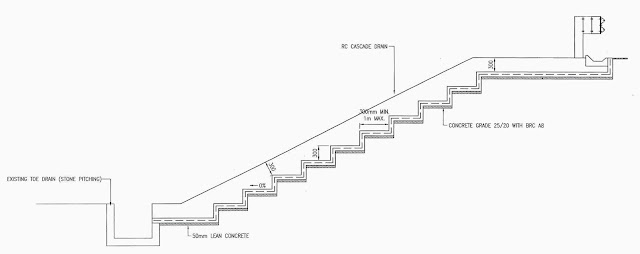- Drain shall be excavated besides the shoulder drain at interval specified by the Engineer. The width and depth shall be as specified in the drawing.
- Gradient of excavation is checked against the requirement. Upon approval from the Engineer, lean concrete at thickness of 50 mm is laid along the drain.
- Followed with the installation of BRC A8 (or as otherwise specified) on the lean concrete. Spacer blocks are used to ensure required thickness of 50 mm is achieved. Concrete grade 25/20 is used.
- Formwork is set-up for drain walls and concrete is poured into the formwork.
- The concrete is let to cure for at least 2 days prior to dismantling of the formwork.
- The construction shall be based on requirement imposed as per drawings.

Labels:
drainage
Cascade Drain (Chute Drain)
Posted by
Engineer Malaysia



























